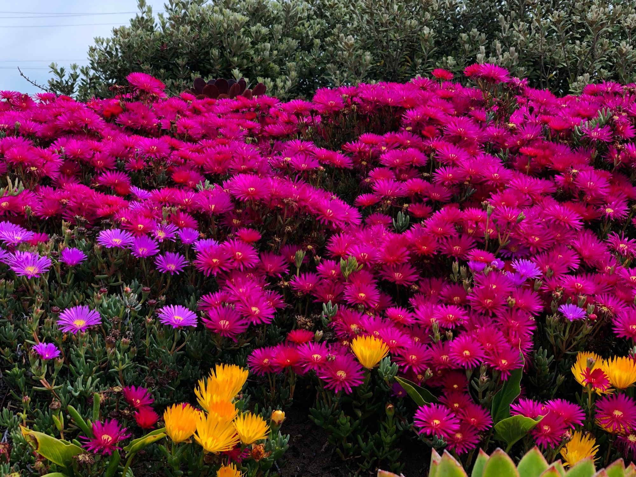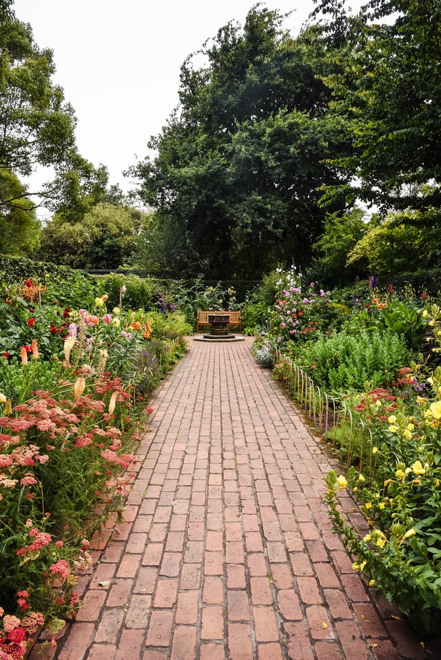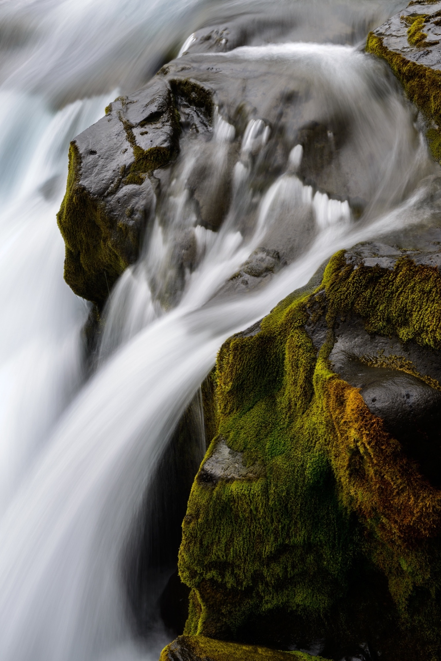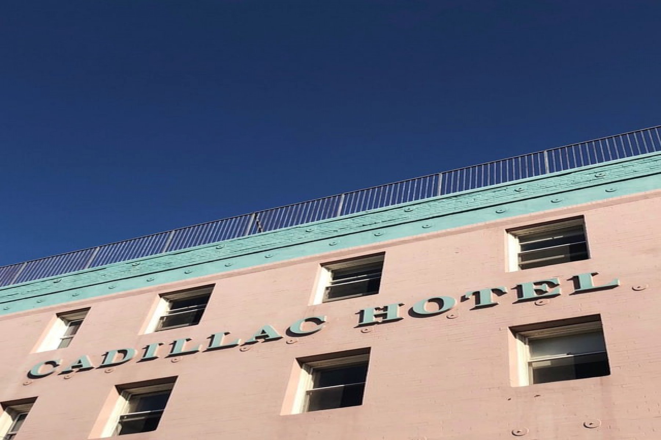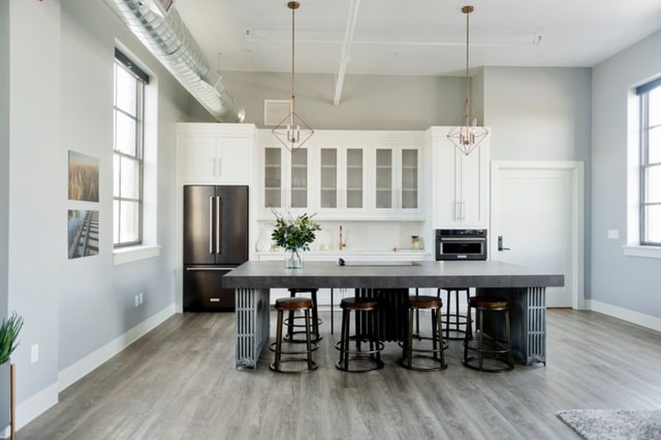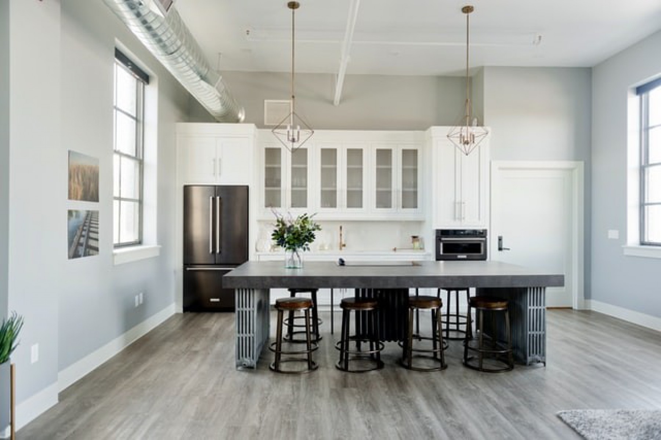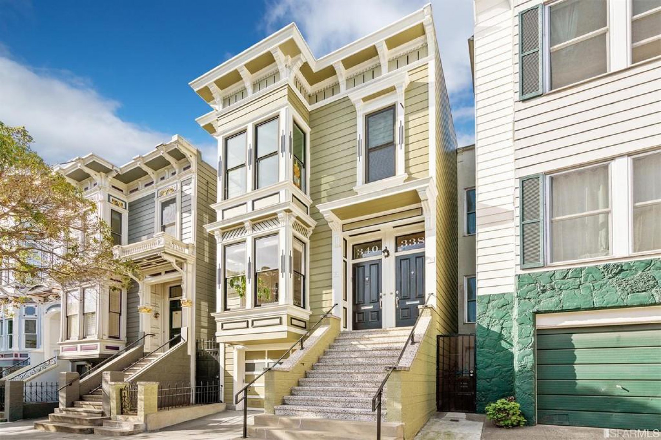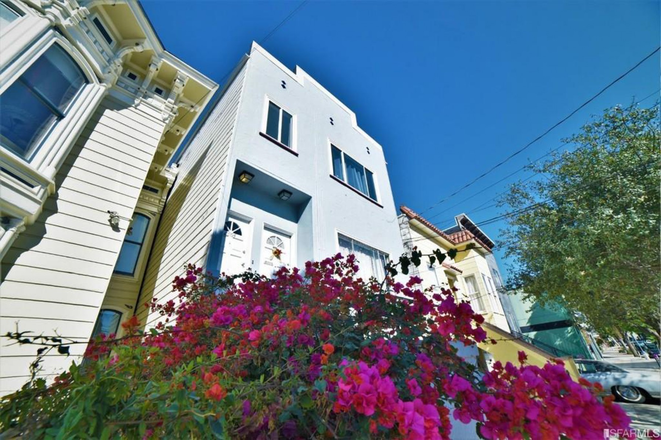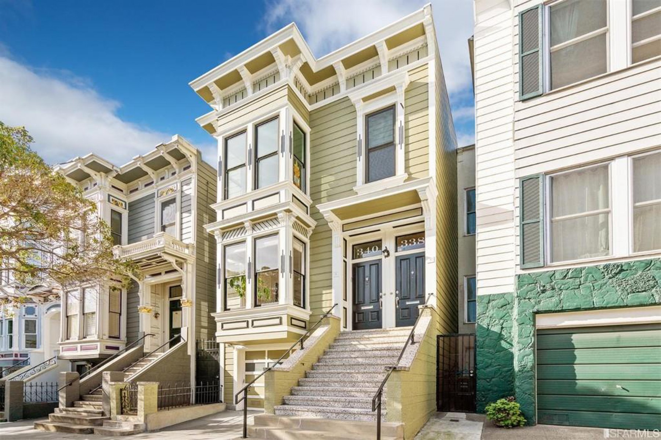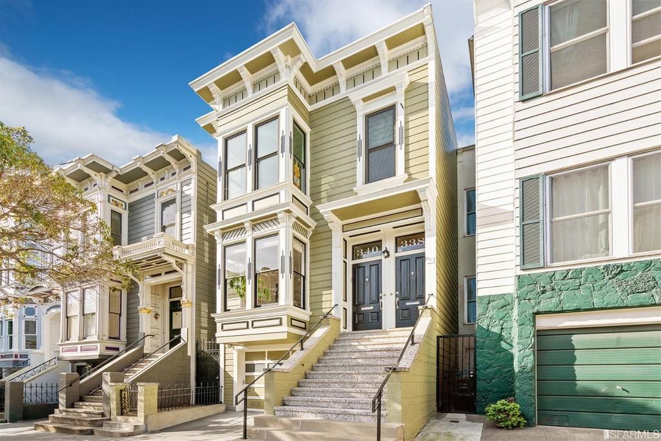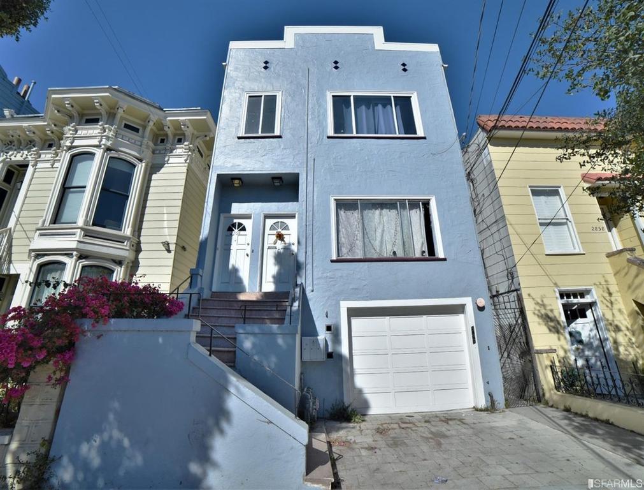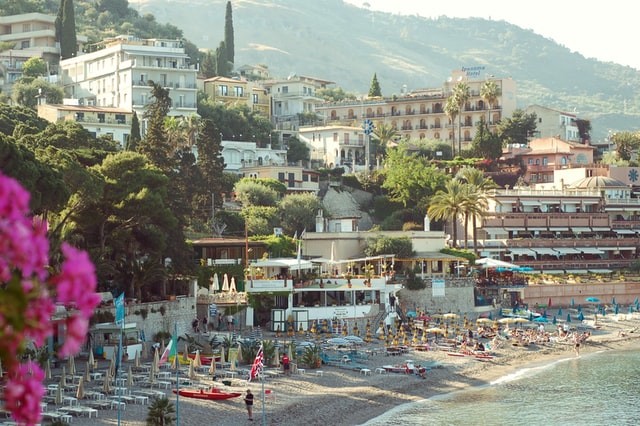₹1
virendra Testing
App_27_Oct_C
Code: #MTU3
Dummy Static Address
Property Details
-
Bedrooms:
3 -
Bathroom:
4 -
City:
Jaipur -
Built Up Area:
8 Square Feet -
Carpet Area:
7 Square Feet -
Plot Area:
6 Square Feet -
Project Area:
25 Square Feet -
Land Size:
19 -
Plot Size:
9 -
Furnishing:
Semi Furnished -
Available From:
28-10-2021 -
Rera Status:
Available -
Possession:
Within Month -
Property Age:
0-1 Year -
Transaction Type:
Resale -
Open Reserved Parking:
15 -
Covered Reserved Parking:
14 -
Facing:
North -
Floor Number:
2 -
Availability Status:
Under Construction -
Rera Number:
13 -
Balconies:
5 -
Ownership:
22 -
Number Of Towers:
23 -
Corner Plot:
yes -
Source Of Water Supply:
Bore well -
Construction Status:
Launching Soon -
Power Backup:
Full -
Fsi:
10 -
Floor Allowed For Construction :
11 -
Width Of Facing Road:
16 -
Plan Pass:
yes -
Town Planning Scheme Number:
12 -
Final Plot Number:
17 -
None Agriculture Status:
Residential None Agricultural Land -
Pantry:
Wet Pantry -
Development Plan Zone:
Gamtal Extension -
Posted By:
Agent -
Flooring:
Italian Marble -
Months of notice:
4 Months -
Rent agreement duration:
6 Months -
Available for
Family Only -
Brokerage charges:
No Brokerage -
Deposit:
1 Month Rent -
Electricity & Water Charges:
Not Included -
Maintenance charges:
Included -
Owner Lift:
Yes -
Available Rooms:
18 -
Drainage Available:
Yes -
Trees Planted:
No -
Farming Status:
Ongoing Farming -
Land Tenure:
New Tenure -
Labour Rooms Availables:
Yes -
Hpuse Constructed:
Yes -
Power Phase Available:
Single Phase -
Power Load (In HP):
20 -
Other Room Available:
Study Room Servent Room
More About This Property
Address: Dummy Static Address
24
Near By:
28
Floor Plan
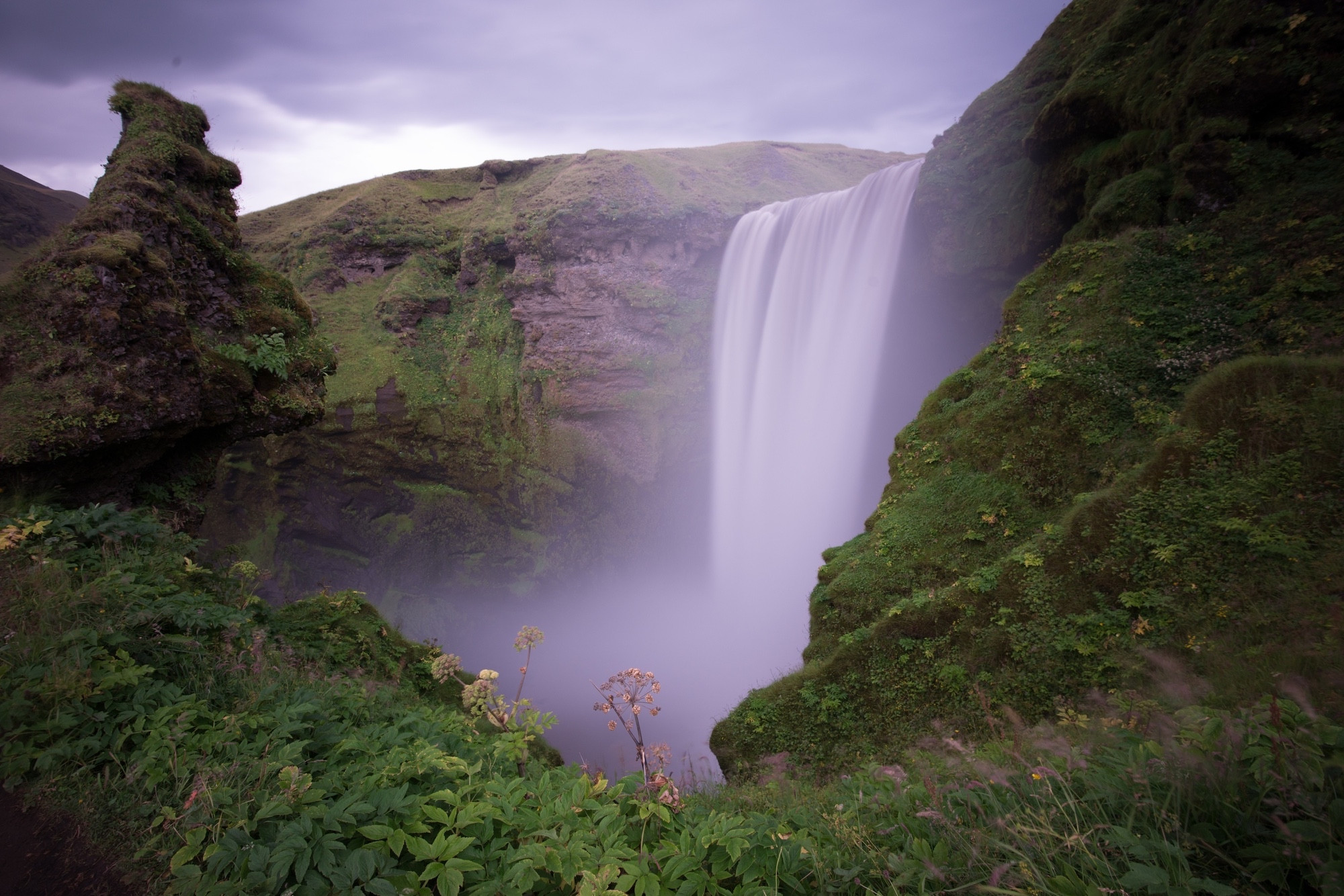
Floor Plan Area
Virtual Toor Of Property
Location on Google Map
Video
26
Enquiry Form
Featured Properties
Jaipur
Delhi
Chadstone
Jabalpur
Agra
Greater Noida
Rajkot
Los Angeles
nagpur
Moskva
Portsmouth
Nuisement-sur-Coole
PJ
Dehradun
Jalandhar
Pune
San Diego
Homebush
Singapore
Barcelona
Ahmedabad
Karnal
Chibhda
1
21
Asas
Asasasas
Asasas
Dfhg
Asasasasas
Asasasa
Asasa
Fish's film sjd
Sadfasdf a
Dada sadf
Dad dfa
Add as
Sofas dfs fs
Sdjfkls Sikhs d
Add add f
Gurgaon
